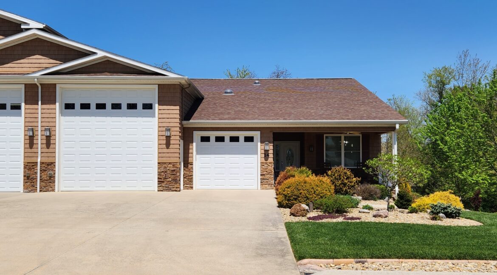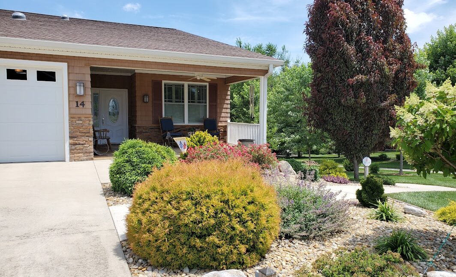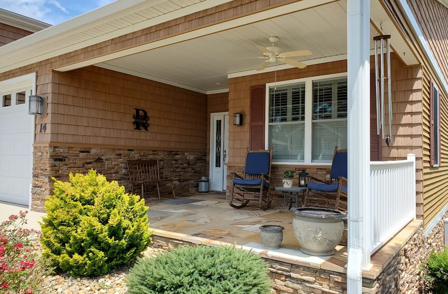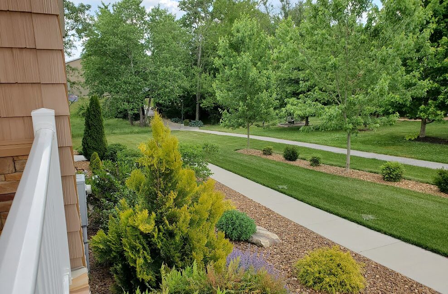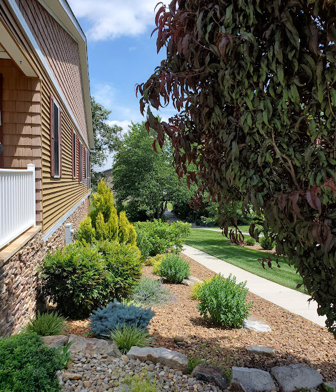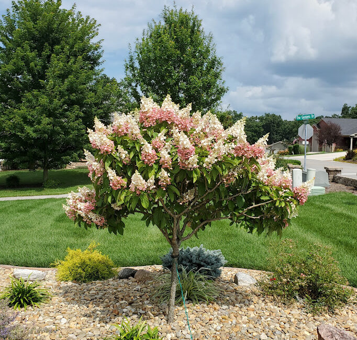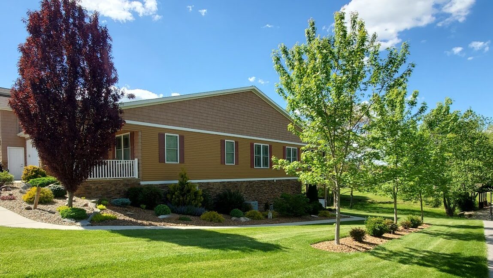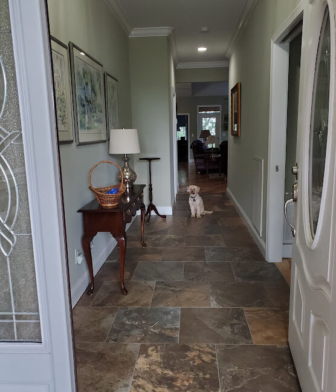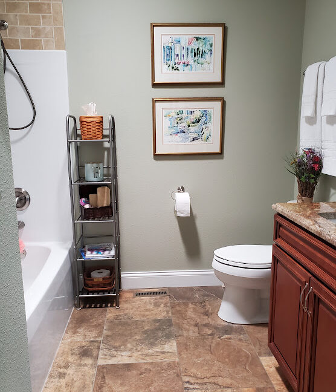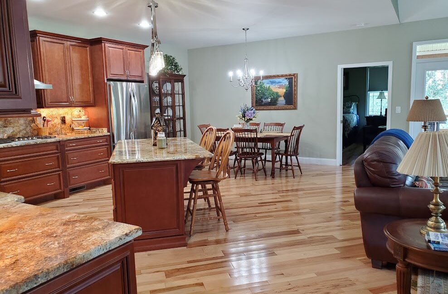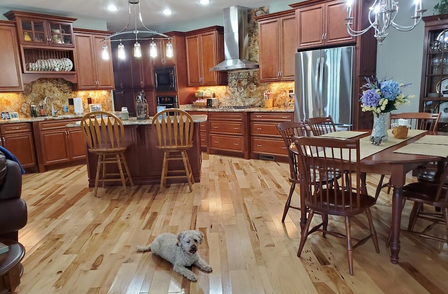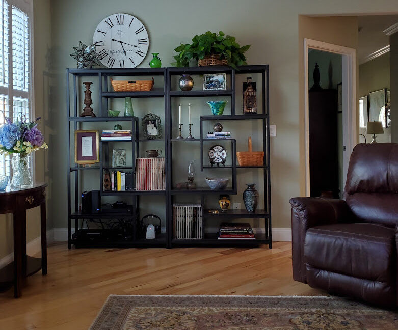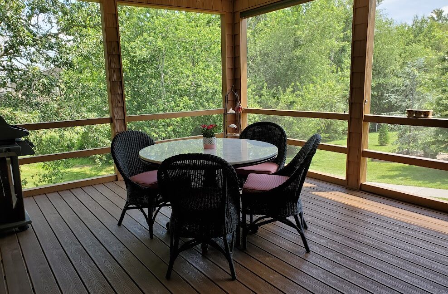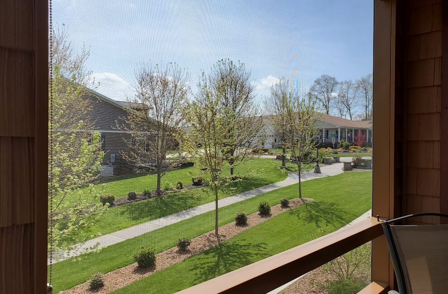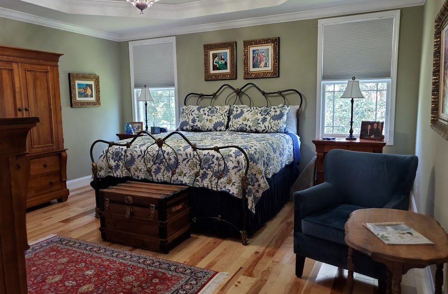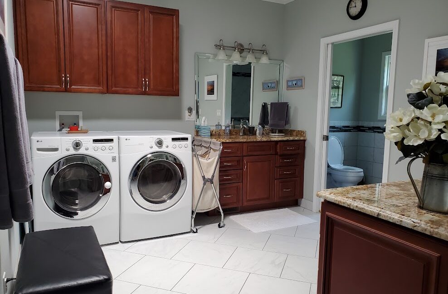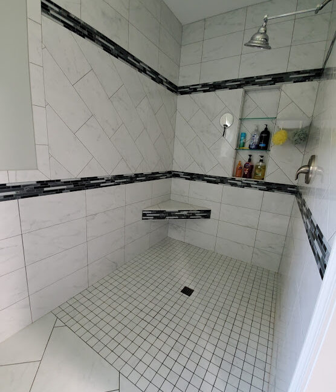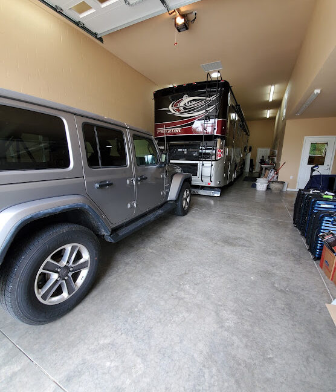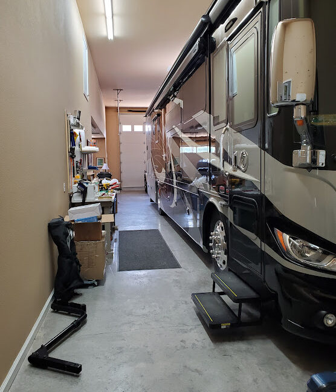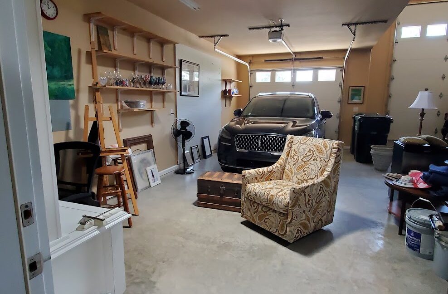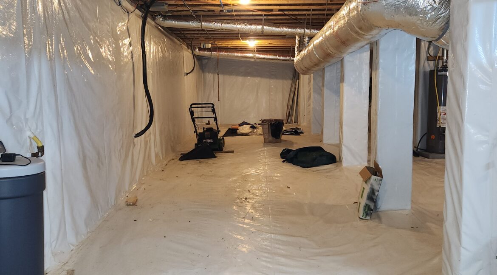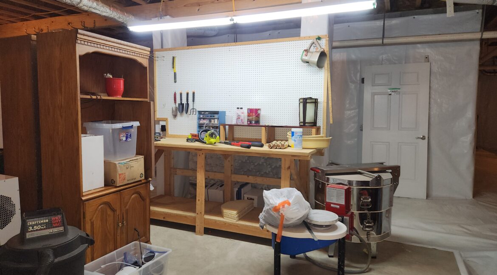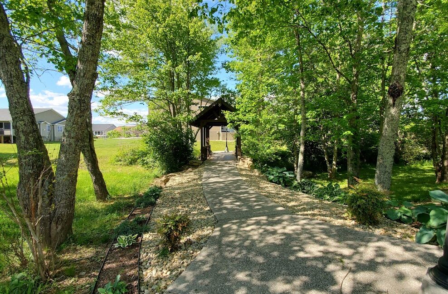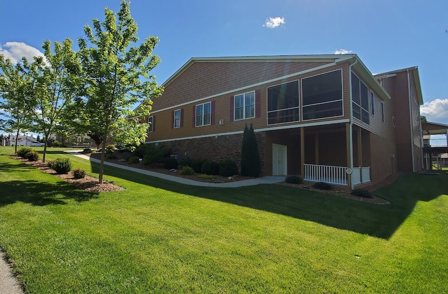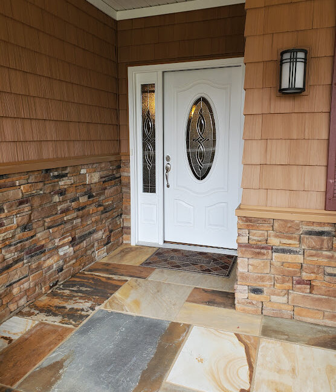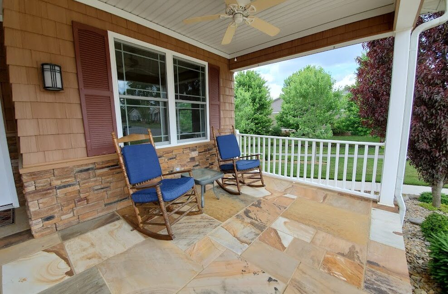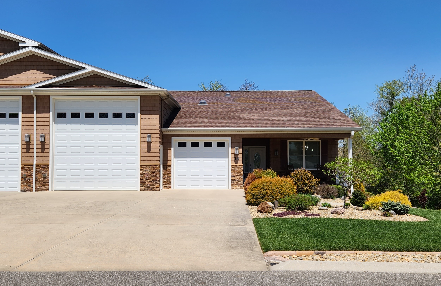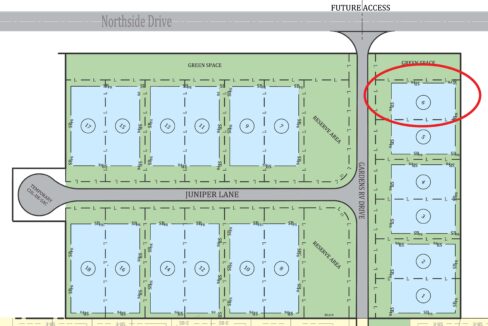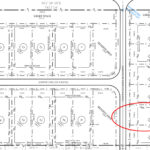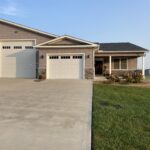18, Our Way Drive, Crossville, Cumberland County, Tennessee, 38555, United States
Sold $899,000 - Side By Side Home
- 3 BR, 2 Bath, one story, open plan, 1,85O sq.ft. living space.
- 1,500 sq. ft. two door garage (RV side is 64’long by 18′ wide with a 14′ vertical Clearance-will hold RV plus car)(auto side is12’9″ wide by 27’9″ long)-RV side has 50 amp full hook up, equipped with high capacity exhaust fan (50 amp plug on outside wall of garage to accommodate a visiting RV),
- Screened back porch – 15′ 16’ by 13′ 6’ ‘With Trex decking.
- 1,850 sq.ft. of climate-controlled storage in a fully encapsulated “crawl space” with7- 10 foot ceiling
- Entry hall, pantry and bathrooms have porcelain ceramic tile floors – all grout is epoxy, stain free type
- All other floors are ¾ solid hickory, random width wood flooring – no laminate no carpeting
- All doors (interior and exterior) are a full 36” wide to accommodate a walker or wheelchair – all interior doors but one are pocket type to save space.
- Nine foot ceilings throughout except taller cathedral ceiling in great room (plus tray ceiling in bedrooms)
- Large crown molding and tall beaded baseboards add charm.
- Tall, custom,100% wood cabinets ln kitchen with wainscot ends, crown and under cabinet molding add elegance -all wall cabinets have LED under cabinet lighting,
- large Island In kitchen, .
- Stainless Bosch appliances – convection microwave and full convection oven in tall cabinet – 5 burner gas cooktop
- Granite countertops and matching, full height granite backsplash in kitchen,
- Kitchen base cabinets have drawers Instead of open shelves – tall cabinets In pantry have rollout shelves,
- Beverage /Coffee bar area off kitchen with under counter refrigerator
- Energy efficient, direct vent, gas fireplace with ventilator in great room.
- Ceiling Fans in bedrooms, great room (2), front and back porch (exterior type.
- Solar tubes in both bathrooms and garage
- Professionally designed / Installed landscaping (2019) $15,000


