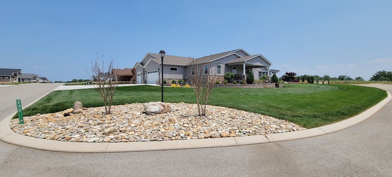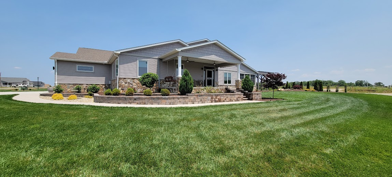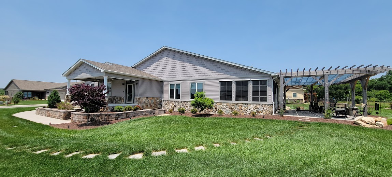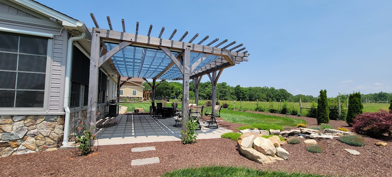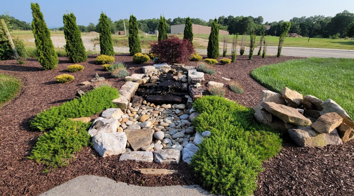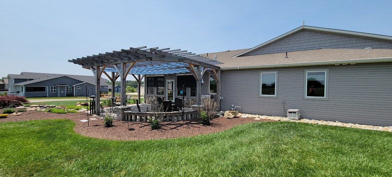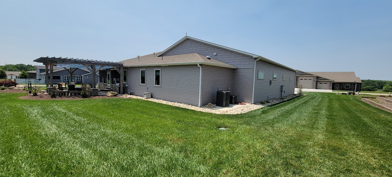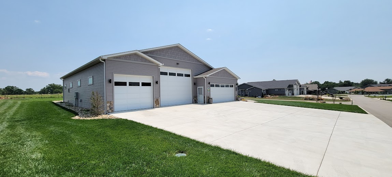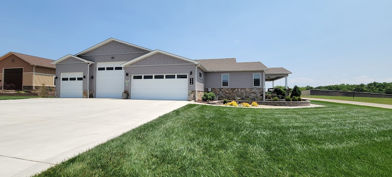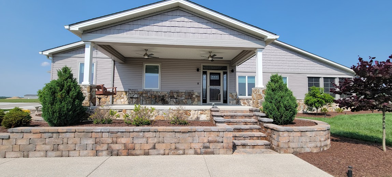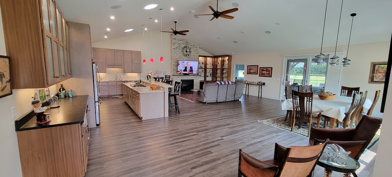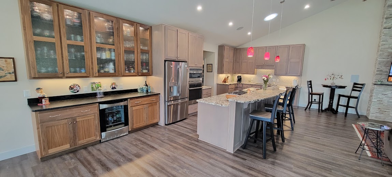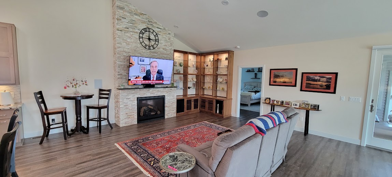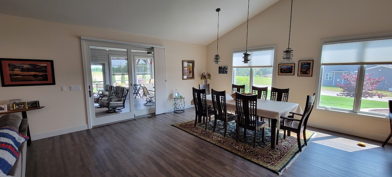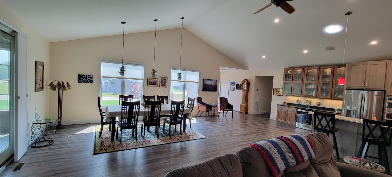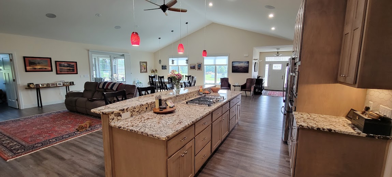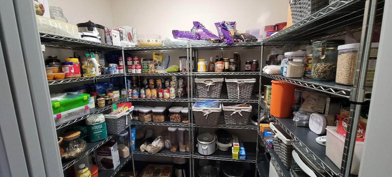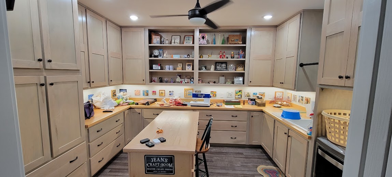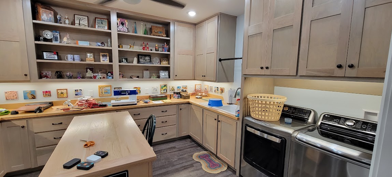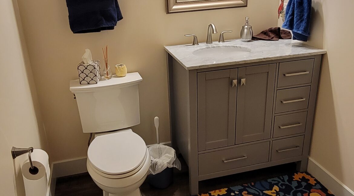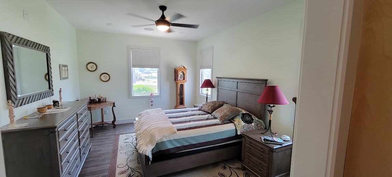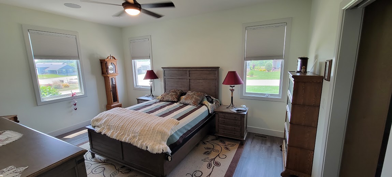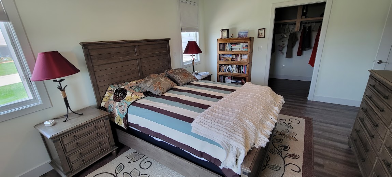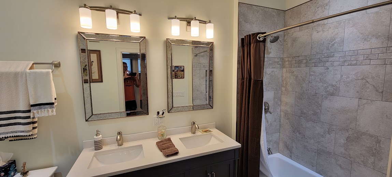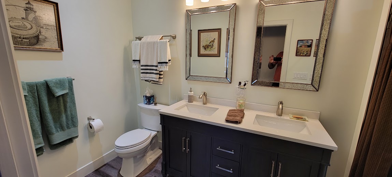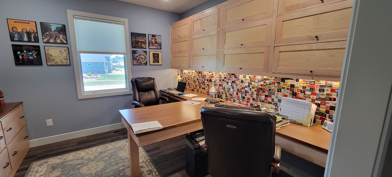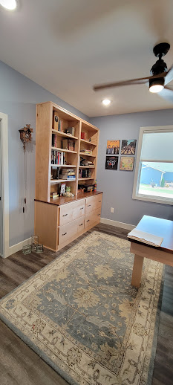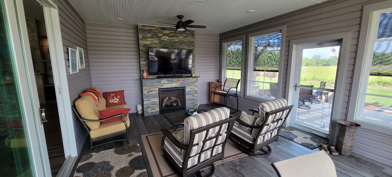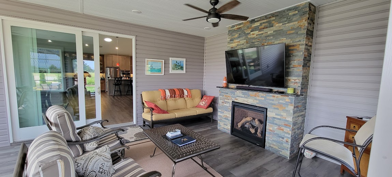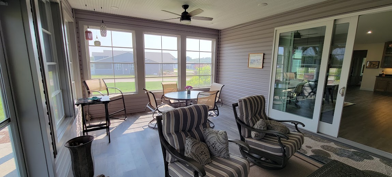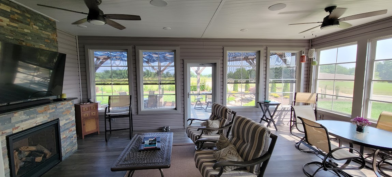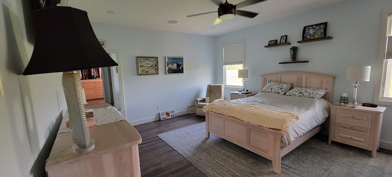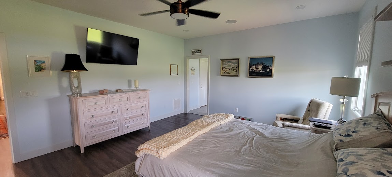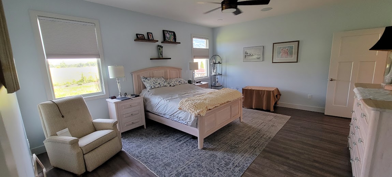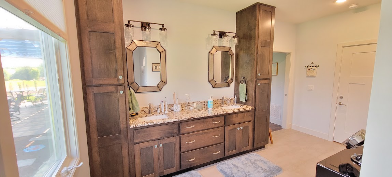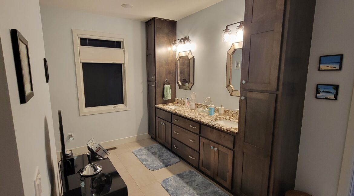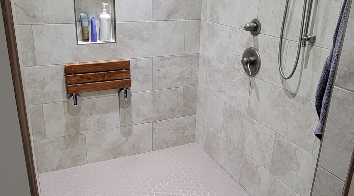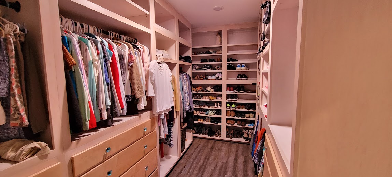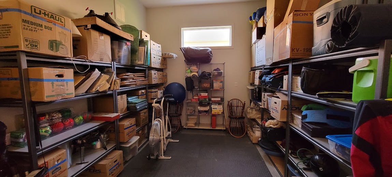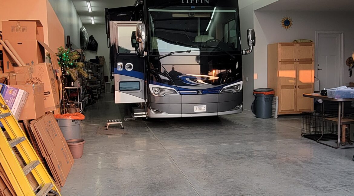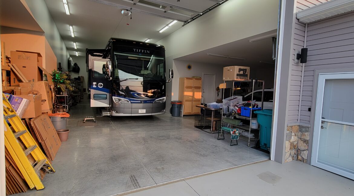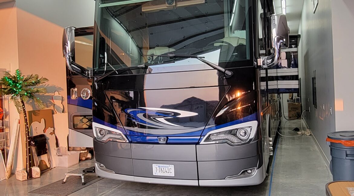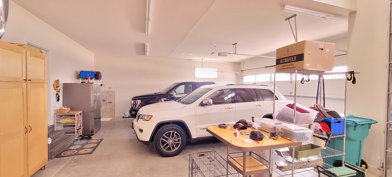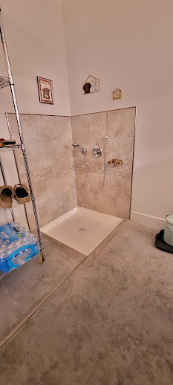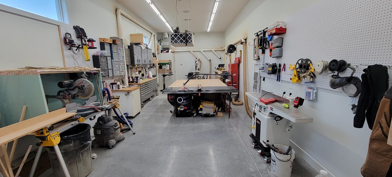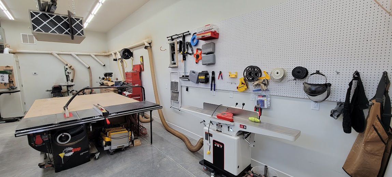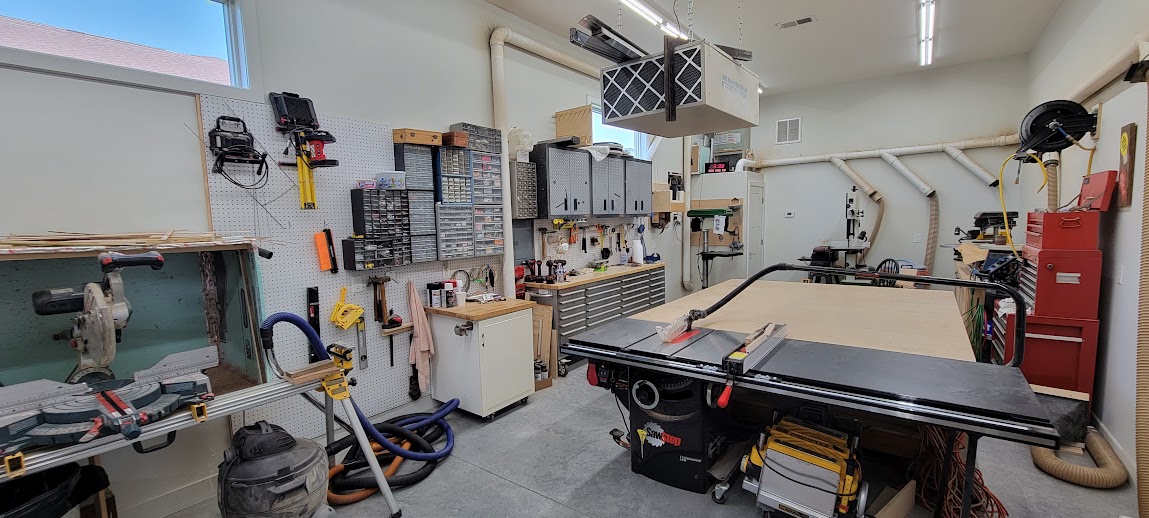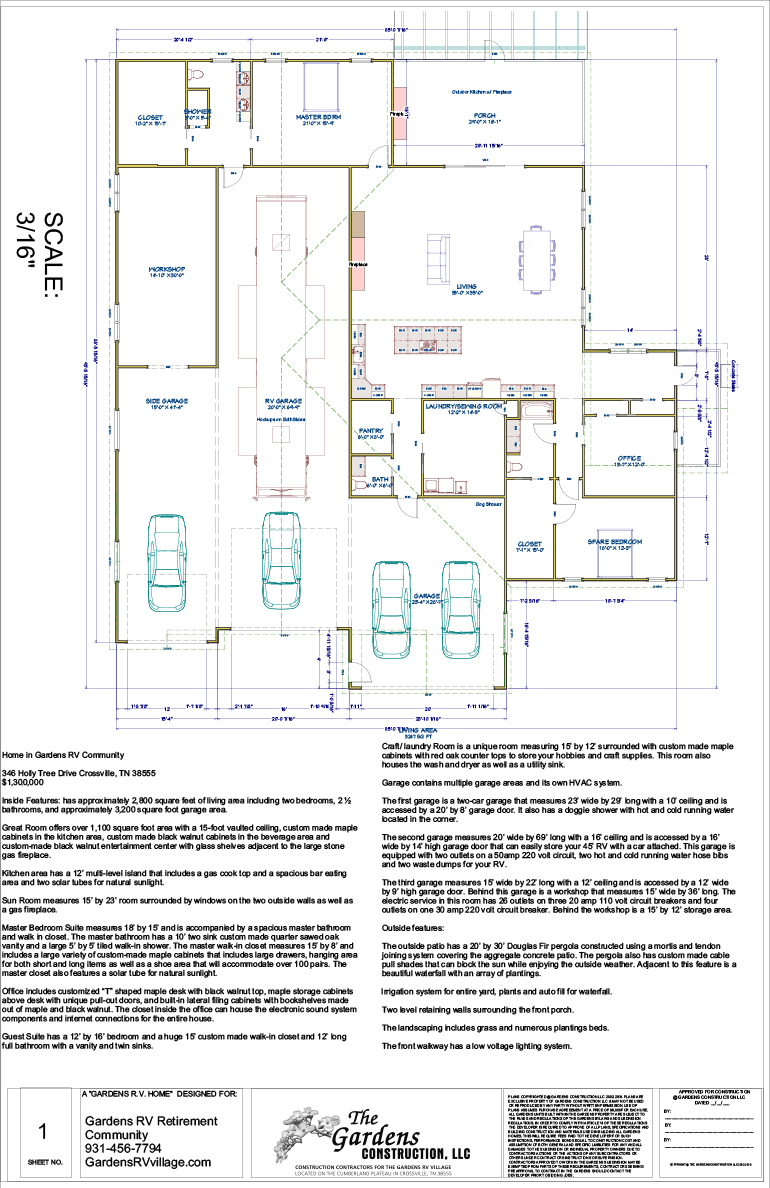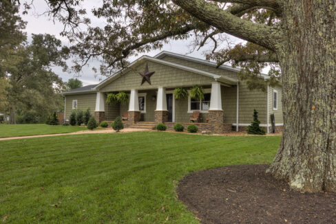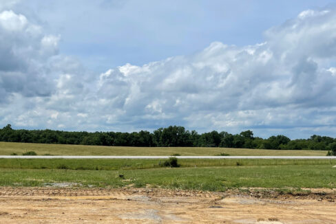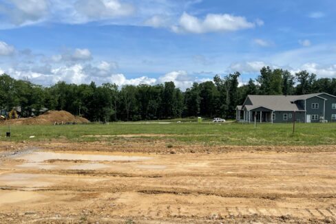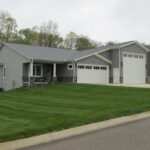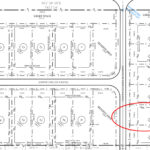Sold
$1,300,000 $1,350,000
Inside Features: has approximately 2,800 square feet of living area including two bedrooms, 2 ½ bathrooms, and approximately 3,200 square foot garage area.
Great Room offers over 1,100 square foot area with a 15-foot vaulted ceiling, custom made maple cabinets in the kitchen area, custom made black walnut cabinets in the beverage area and custom-made black walnut entertainment center with glass shelves adjacent to the large stone gas fireplace.
Kitchen area has a 12’ multi-level island that includes a gas cook top and a spacious bar eating area and two solar tubes for natural sunlight.
Sun Room measures 15’ by 23’ room surrounded by windows on the two outside walls as well as a gas fireplace.
Master Bedroom Suite measures 18’ by 15’ and is accompanied by a spacious master bathroom and walk in closet. The master bathroom has a 10’ two sink custom made quarter sawed oak vanity and a large 5’ by 5’ tiled walk-in shower. The master walk-in closet measures 15’ by 8’ and includes a large variety of custom-made maple cabinets that includes large drawers, hanging area for both short and long items as well as a shoe area that will accommodate over 100 pairs. The master closet also features a solar tube for natural sunlight.
Office includes customized “T” shaped maple desk with black walnut top, maple storage cabinets above desk with unique pull-out doors, and built-in lateral filing cabinets with bookshelves made out of maple and black walnut. The closet inside the office can house the electronic sound system components and internet connections for the entire house.
Guest Suite has a 12’ by 16’ bedroom and a huge 15’ custom made walk-in closet and 12’ long full bathroom with a vanity and twin sinks.
Craft/ laundry Room is a unique room measuring 15’ by 12’ surrounded with custom made maple cabinets with red oak counter tops to store your hobbies and craft supplies. This room also houses the wash and dryer as well as a utility sink.
Garage contains multiple garage areas and its own HVAC system.
The first garage is a two-car garage that measures 23’ wide by 29’ long with a 10’ ceiling and is accessed by a 20’ by 8’ garage door. It also has a doggie shower with hot and cold running water located in the corner.
The second garage measures 20’ wide by 69’ long with a 16’ ceiling and is accessed by a 16’ wide by 14’ high garage door that can easily store your 45’ RV with a car attached. This garage is equipped with two outlets on a 50amp 220 volt circuit, two hot and cold running water hose bibs and two waste dumps for your RV.
The third garage measures 15’ wide by 22’ long with a 12’ ceiling and is accessed by a 12’ wide by 9’ high garage door. Behind this garage is a workshop that measures 15’ wide by 36’ long. The electric service in this room has 26 outlets on three 20 amp 110 volt circuit breakers and four outlets on one 30 amp 220 volt circuit breaker. Behind the workshop is a 15’ by 12’ storage area.
Outside features:
The outside patio has a 20’ by 30’ Douglas Fir pergola constructed using a mortis and tendon joining system covering the aggregate concrete patio. The pergola also has custom made cable pull shades that can block the sun while enjoying the outside weather. Adjacent to this feature is a beautiful waterfall with an array of plantings.
Irrigation system for entire yard, plants and auto fill for waterfall.
Two level retaining walls surrounding the front porch.
The landscaping includes grass and numerous plantings beds.
The front walkway has a low voltage lighting system.

